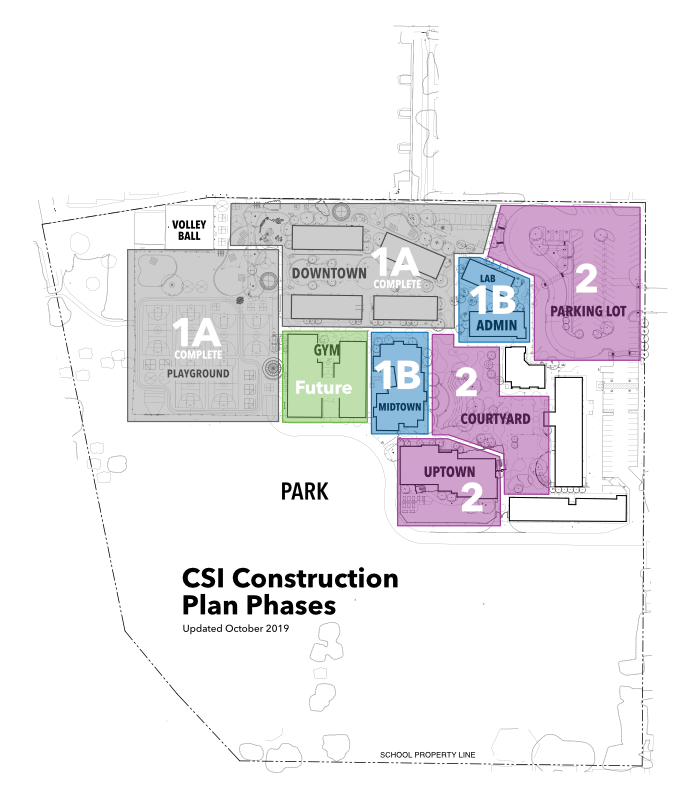Frequently Asked Questions
Answers to Frequent Questions about Campbell School of Innovation construction and plans.
Construction
What is the construction timeline? What are the phases?

Phase 1
Replace A-Wing Classrooms, New Playground Equipment, Garden, Extended Parking Lot, Relocate Tennis Courts
- December 2017: Start demolition of current A-Wing, Play area, Tennis Courts
- February 2018: Start construction of new A-Wing and Play Area
- August 2018: School opened
- TBA Expand parking and garden
- TBA Construction of new Tennis Courts (pending)
Phase 2
Replace C-Wing Classrooms, Renovate Courtyard, New Covered Lunch Area, Ingress/Egress on Rincon Avenue
- Fall 2018: Start design of new C-Wing and Courtyard
- Spring 2019: Traffic study on driveway to/from Rincon Avenue
- Spring 2019: 20 Begin construction of new C-Wing, Courtyard, Parking, and Potential Driveway
- August 2021: New C-Wing opens for middle school students
What is the daily/weekly schedule for construction? (Daily start/ end times, Weekends/Holidays?)
We will continue to request and insist that our contractors and THEIR subcontractors adhere to City of Campbell noise ordinance regulations. We encourage members of the public to notify the Campbell PD whenever a violation occurs so that enforcement can happen.
What will happen with student-created tiles currently in the courtyard?
As we do with all school construction, we will try to preserve as much of the existing architectural art as we can.
How many students does the District plan to have when the school fills all grade levels?
Enrollment capacity has been set at about 850 students.
SITE PLANS: Parking and Traffic
How will the District address neighbors’ concerns about traffic safety and parking impacts on neighboring streets (especially Cherry and Rincon)?
- Regarding traffic safety this year: We will request the City's traffic engineer to evaluate the traffic at this school.
- Regarding traffic and parking going forward: Based on extensive community input, we have developed proposed plans aimed at: 1. maintaining student safety; 2. mitigating traffic congestion on Cherry Lane; and 3. Reducing demand for off-campus parking. Our timeline includes a traffic study in spring 2019. Through that process, the City of Campbell provides opportunities for the public to voice concerns, ask questions, and provide input. The results of that study will provide more direction and insight for our site plans.
- Regarding parking: On-campus parking is intended for staff, parents picking up/dropping off students, and school visitors, (including members of the public using the facility during non-school hours). Current proposed plans call for covering some of the grass area behind the “C-wing” to use for parking. The added parking will be within the school’s property line.
SITE PLANS: School Garden, Playground, Gym and Tennis Courts
Will the school’s garden be a community garden or a student garden?
The City's current community garden does not have a waiting list, and City officials indicate there is not a high demand for a community garden at this time. We are planning it to be a garden for student use only. Fencing, location and security will be incorporated into the school’s facility use and safety planning.
When with the playground open?
The playground is scheduled to open before the end of October.
How many tennis courts will be on site?
The number of courts is undetermined as this time, but two have been proposed, based on usage.
When will the gym be done?
Phase 3 projects are dependent upon future funding. Likely it will be a renovation and not a complete reconstruction 10-plus years from now.
OTHER: Educational Programs
When will the preschool open?
We plan to offer preschool at CSI, pending licensing and demand/enrollment.
Will there be a music program?
CSI offers music as part of its instructional program now. We will continue to seek opportunities to expand those opportunities as the school grows.